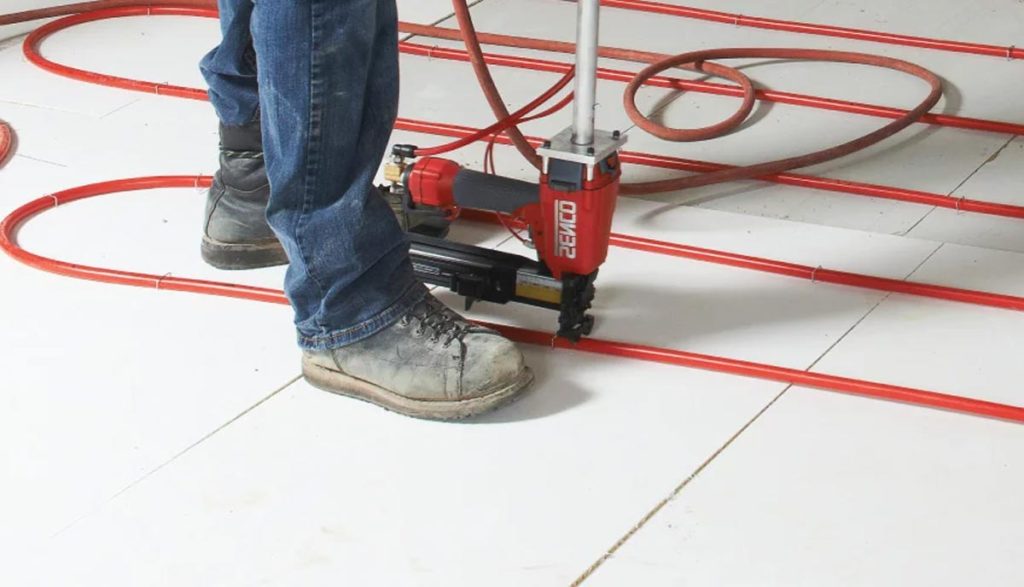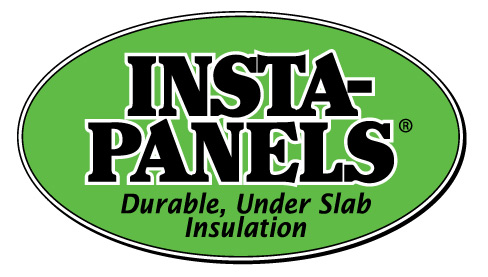
If you’re installing an in-floor heating system, insulate with Insta-Panels under the concrete slab to maximize efficiency and minimize heat loss. Our R-11 rated panels are easy to install and costs much less than you’d think.
Insta-Panels has a variety of different panels for use under your heated concrete floor, including panels you can directly staple in-floor heat tubing to. Check out our Full Selection of Products or Contact Us for a quick quote or advice on the right panel for your project.
Here some common FAQs about insulation for in-floor heating
The more foam insulation board or other moisture-resistant insulation material under a concrete floor slab, the more efficient the building becomes. This is no different with a hydronic heating
Some applications of radiant floor heating require more insulation than others and some may not require any. If the radiant floor system that you are installing or having installed is part of the building envelope, like a basement concrete floor or garage concrete floor, then it is imperative that the proper amount of insulation is installed so that the radiant floor system can function efficiently.
In the southwestern region of Ontario, Canada, the Ontario Building Code (OBC) requires R10 insulation to be installed with radiant floor heat systems. The rate at which heat moves out of a building depends on a couple of variables. The first variable is the delta between the inside and outside temperature, and the second variable is how well the rest of the structure is insulated. Many professionals agree that the more insulation you have in the building, including walls and ceilings, the more you should put in the ground. After all, the ground is a part of the building envelope.
Many people will install more than the standard R10 in an effort to isolate the ground from the radiant heat source, forcing more heat upwards. Remember, hot air may rise, but heat moves from hot to cold; therefore, the more you insulate the rest of your home or commercial building, the more heat you force to the lesser insulated areas, which typically include windows and concrete slabs. The more insulation you put under the floor slab, the less heat goes into the ground.
If radiant heating is installed on a floor system that has leaving space below it, the insulation is not as critical, but it still is a good idea to isolate it as best as possible so you can maintain effective zoning. Insulating these radiant floor areas may also help with sound and acoustics.
There are primarily two types of radiant floor heating that can be installed into concrete: electric and hydronic.
Electric Radiant Floor Heating
Electric radiant floor heating is mainly used for small areas and in retro fit construction applications. Electric radiant is installed via electric cables and mats and typically controlled in the zone it is installed. It works well in conjunction with a forced air system that is found in many Canadian homes. Electrically heated floors are usually used for comfort purposes and are common in wood floor structures under tile floors and a good floor warmer. The downside to electric radiant floors is they typically cost more to operate than hydronic systems.
Hydronic Radiant Floor Heating
Hydronic radiant floor heating systems use a water heater or boiler and a pump system that move water through a network of tubes through the flooring system. Hydronic water heating helps the building maintain an even heat and virtually eliminates the hot and cold cycling and drafts a forced air system can create. Large heated concrete slabs become large comfortable masses of heat evenly distributing warmth to the occupants above or below. Hydronic water heat is cheaper to operate than its electrical radiant floor equivalent.
There are many variables to how efficient a radiant floor heating system is and how it will compare to a forced air heating system. The main thing we need to keep in mind is it takes a certain amount of BTUs to heat a space and how efficiently you can make that BTU will determine the overall efficiency. Large hydronically heated concrete floor slabs maintain an even temperature and can often be operated at lower temperatures and maintain the same comfort as a forced air heating system at a higher temperature because it does not cycle in the same way.
The key ingredient to a comfortable and successful building is insulation and air tightness. Buildings that are insulated and air sealed properly always function more efficiently than a building that is not insulated and air sealed properly. If a hydronically heated floor system is installed in a poorly insulated building, the heating system will not be efficient. If you install a forced air system in a well-insulated building that has the floor slab insulated with rigid foam insulation or INSTA-PANELS®, the building will be comfortable and efficient.
Do not focus on the radiant floor heating system only. Also pay attention to the overall insulation of the entire building. Use higher performance insulation products, such as two pound closed cell spray foam, rigid foam board insulation, and INSTA-PANELS® floor insulation to achieve better results.
The more foam insulation board or other moisture-resistant insulation material under a concrete floor slab, the more efficient the building becomes. This is no different with a hydronic heating system. The more rigid moisture-resistant the insulation, the more efficient the heating system becomes; however, this does not necessarily mean you need less radiant heat tubing. The system needs to be engineered and, in order to ensure the heat dissipates evenly, a certain amount of radiant heat tubing is required.
Size of tubing is also important when calculating the length of radiant heat tubing required. A ½ inch tube cannot supply the same volume of heat as a ¾ inch tube; therefore, it is always important to make sure the hydronic or electric radiant floor heating system is properly engineered, insulated, and installed.
Still have questions? We’re in the in floor heat experts – Call or Contact Us for advice on the right panel for your project.
